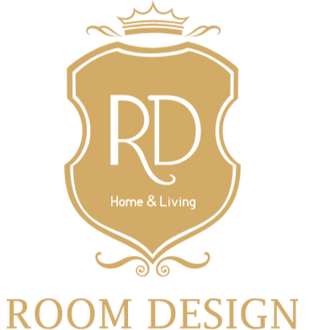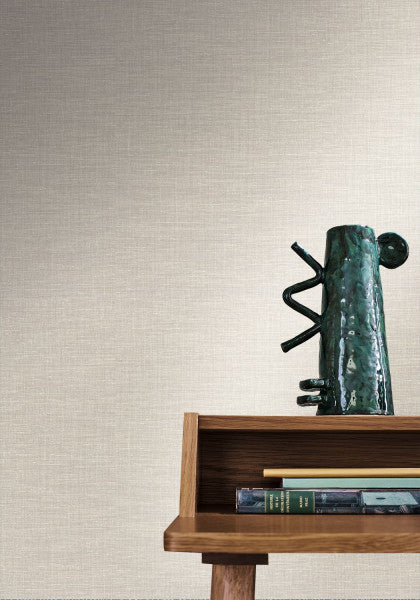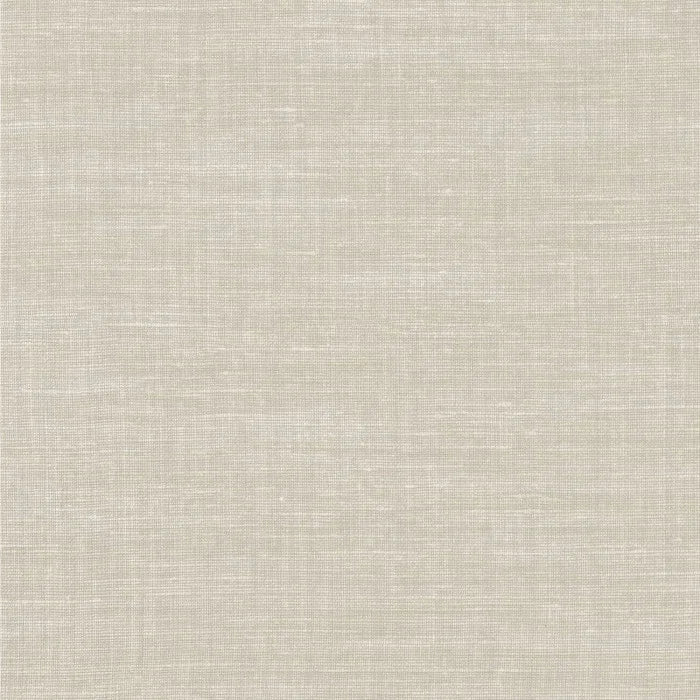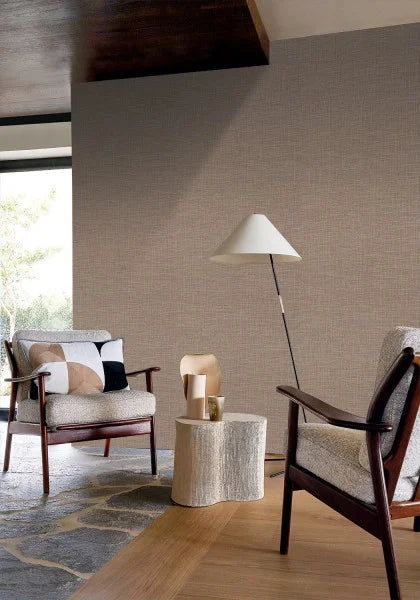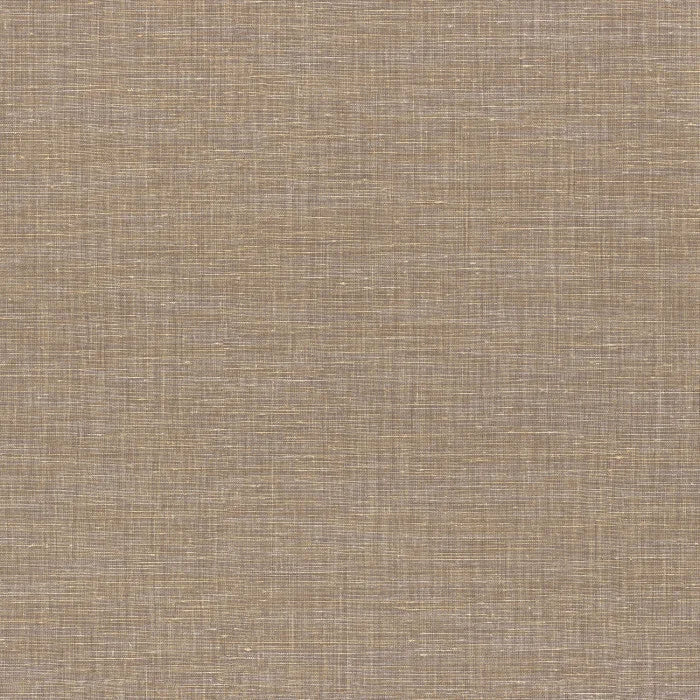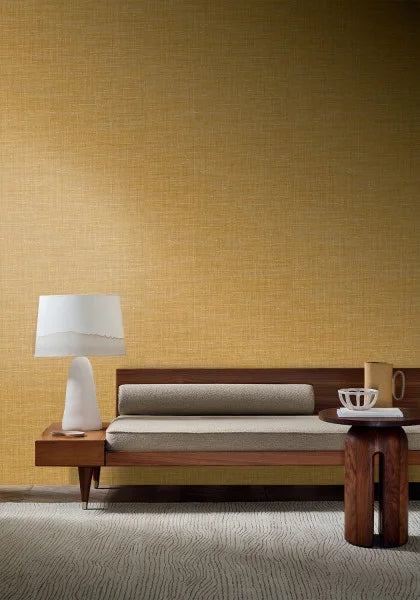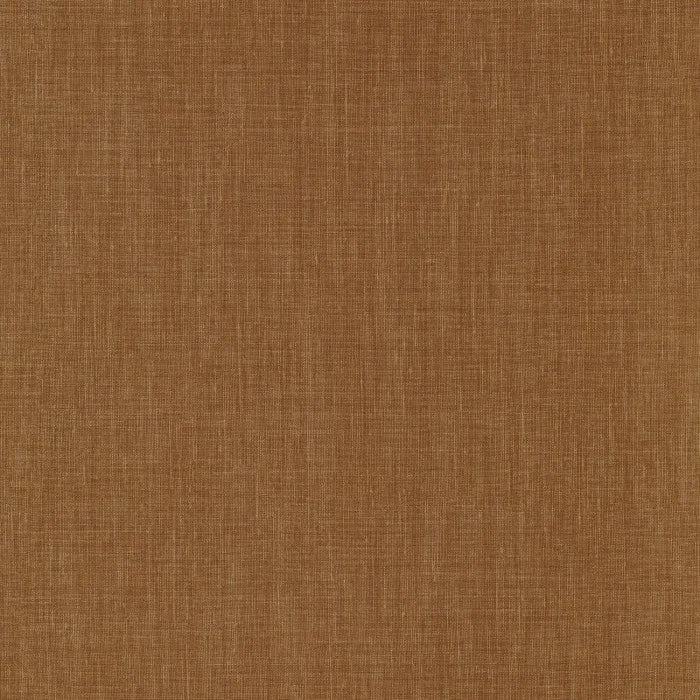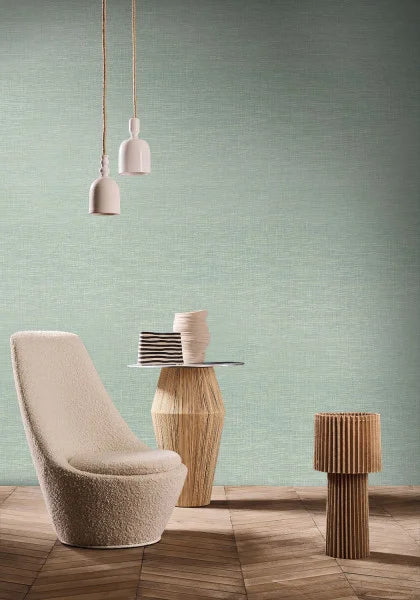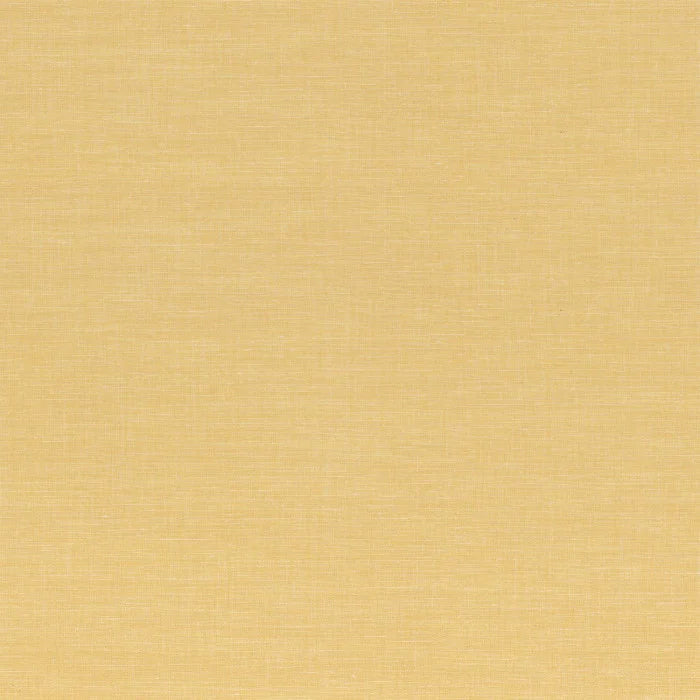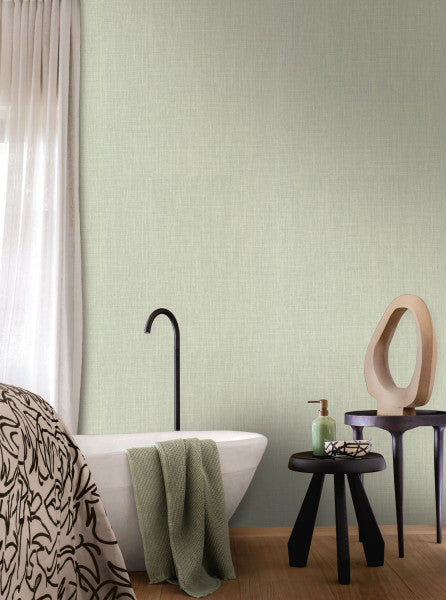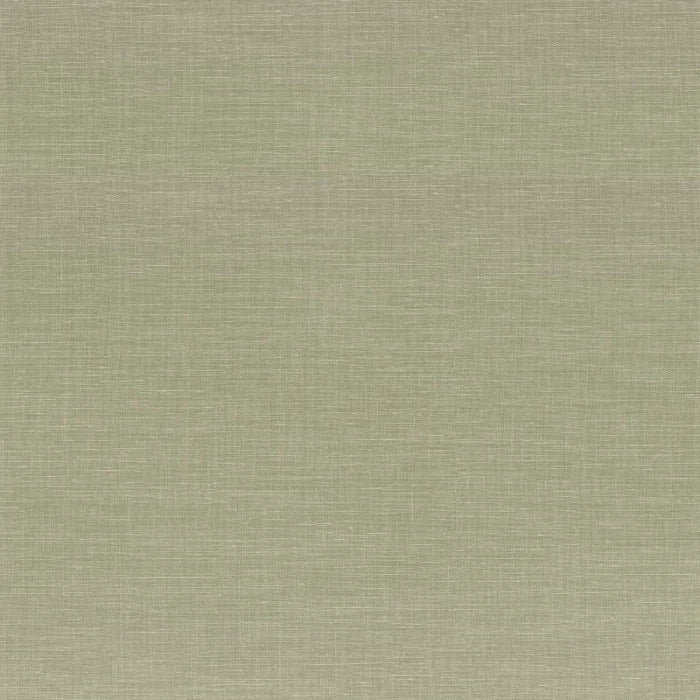1350 M2 Kakheti, Private Apartments
Over the years, we have developed from practice the most comfortable way for you to create two simple ways to work on your next home project: first, we make an architectural decision, next constructive solution, where architectural decision gives you the ability to see territorial planning, the use of relief and communication plan solving, we also offer floor plans according to furniture arrangement and zoning, building facades, roofing plan and photo-realistic 3D-visualization, which will allow you to assess how the future house will look like where you want to live
As for constructive solution, this allows you to see the foundation and all floor building plans, which contains all necessary construction drawings and diagrams, which is a detailed plan of construction. We use advanced technologies that create additional comfort. That's how this project was created, which is perfectly harmonized in landscape conditions and ideally merges with the nature, which also expresses the taste and individual attitude of our customer, also his general world view



We carefully listen what the client wants during the meeting and adapt to your inner needs and taste, we use advanced technologies that create additional comfort, we make your wishes come true to create your ideal dream house and provide your comfort for years
504 м2
