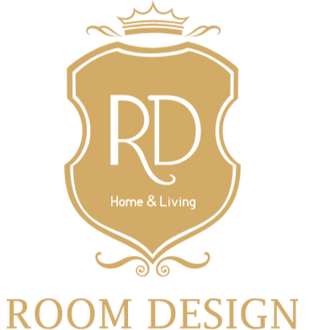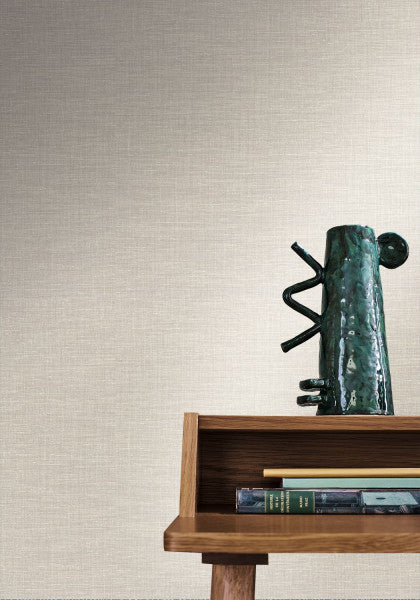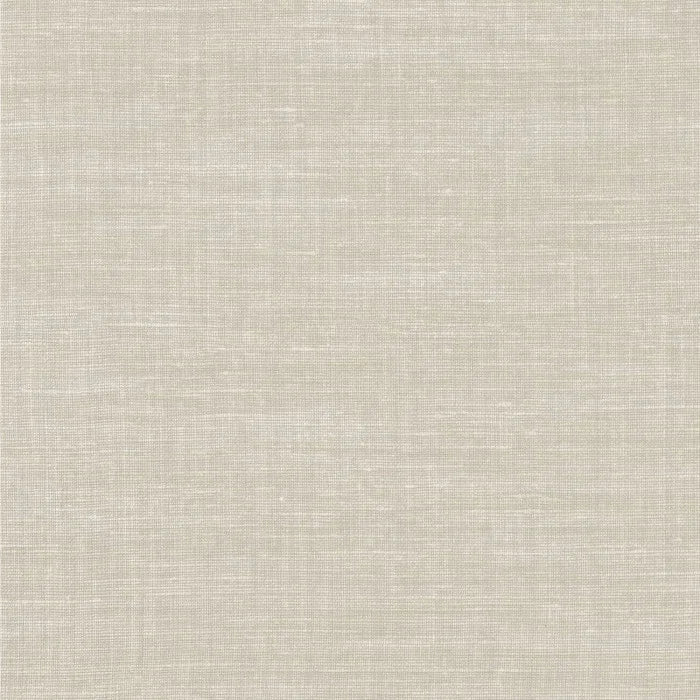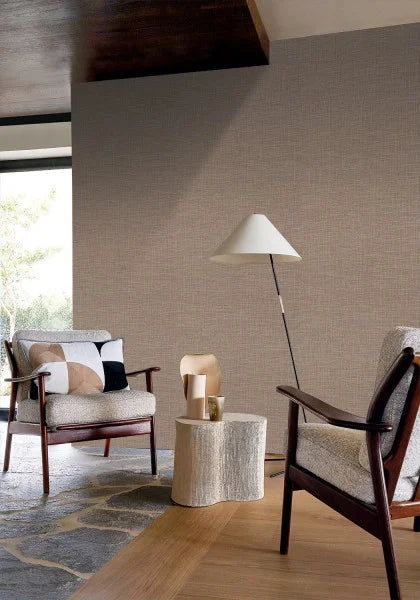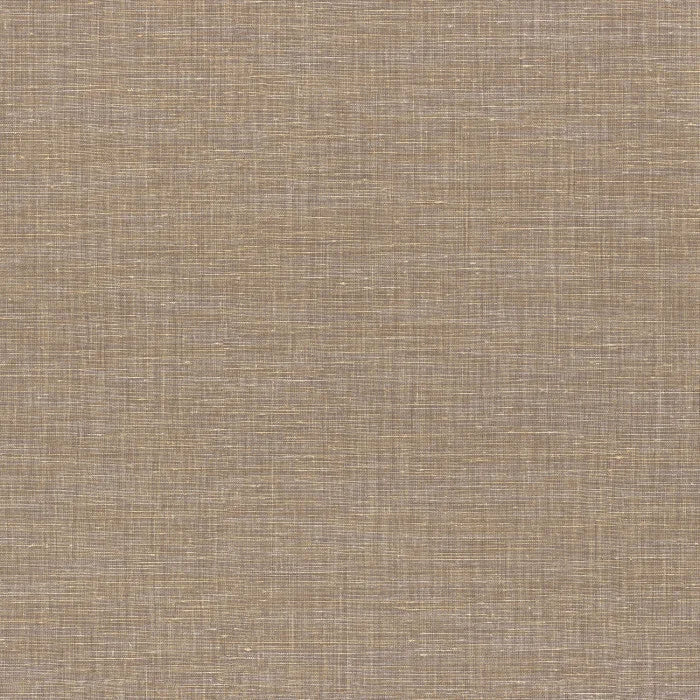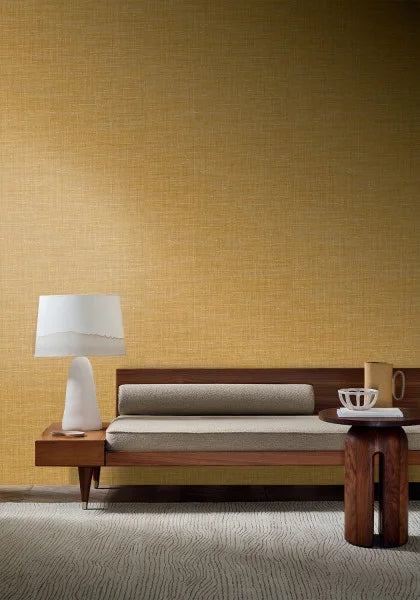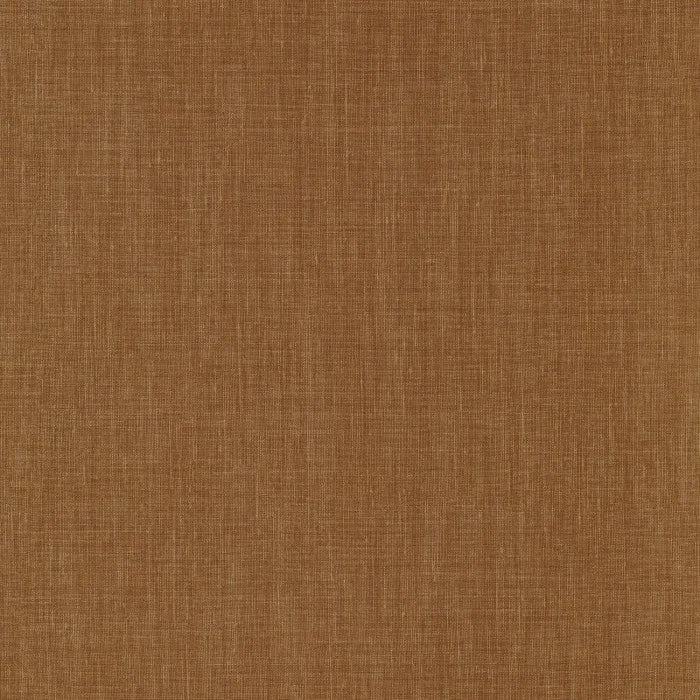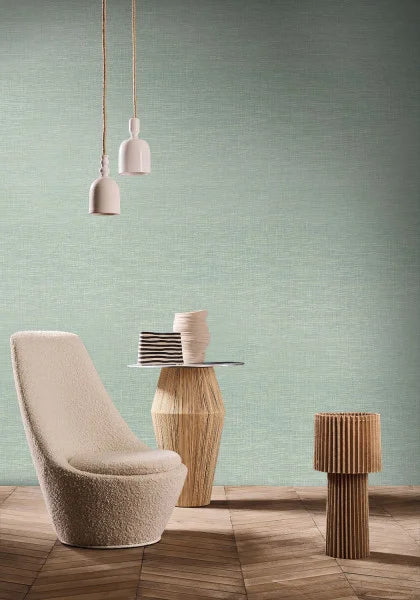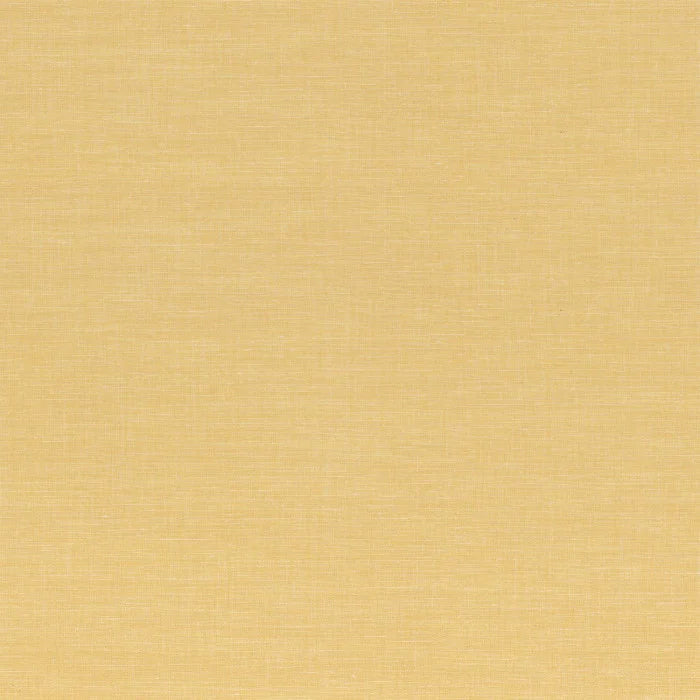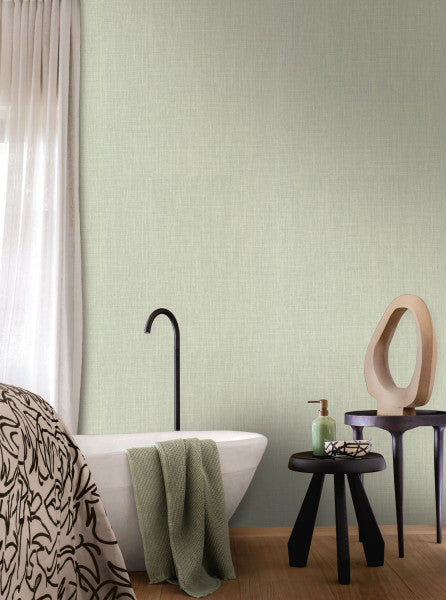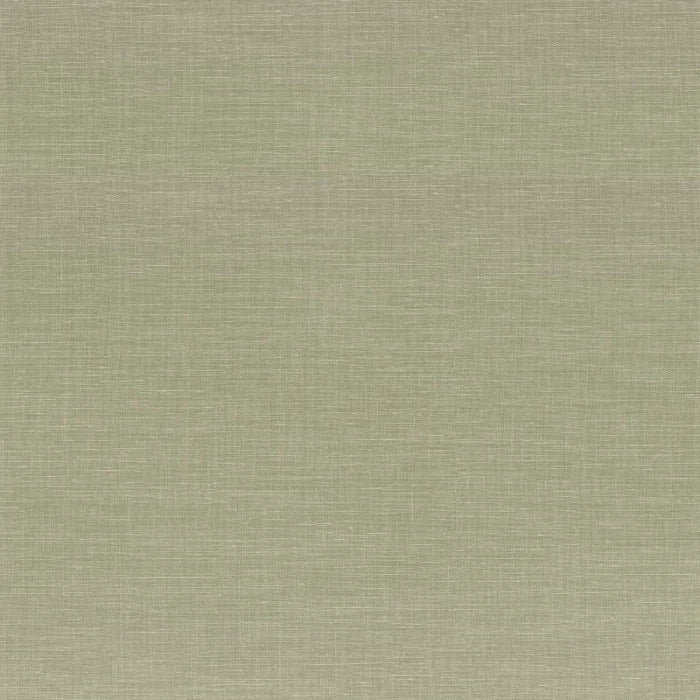Restaurant interior design project
restaurant located in the heart of Tbilisi, which is distinguished by a modern and elegant interior style. The project aims to create a restaurant with a different
design, taking into account modern tendency. The total area of the facility is 685 square meters.

emotions in the customer and easily remains in his memory. Therefore, our team, as an inspiration, presented a synthesis of elegance and nature in the
project concept, which brought more harmony and wealth to the interior developed in a modern and industrial style.
of the high-class restaurant, the 3D visual rendering uses Italian brands, mega format, porcelain tiles, decorative wallpaper, lighting and Horeca direction
furniture of Dutch production.

mentioned project was to allocate a bar in the central part of the hall. For this purpose, the architects of "Room Design Studio" combined several
halls into one space and placed an elegant bar covered with tiles having the texture of modern and graphic ornaments in the center of the interior.
The design uses an elegant chandelier with crystal effects for decorative bar lighting, paired with a water-effect stainless steel ceiling panel.

For creation of a comfortable environment for the guests, high-quality natural velvet armchairs and sofas specially designed for Horeca have been selected.
The tables in the entire space of the restaurant are separated by modern style decorative lighting. Beautifully green brass frames are used to decorate the
space, which brings even more cozy, interesting and natural lines to the interior.

the details. In order to create a feeling of maximum closeness to nature, the outdoor space is decorated with beautiful plants. High-quality,
frost-resistant ceramic granite tiles have been selected for the terrace, and comfortable, functional and finest outdoor furniture has been
used to arrange the outdoor space to create maximum comfort for the guests.

